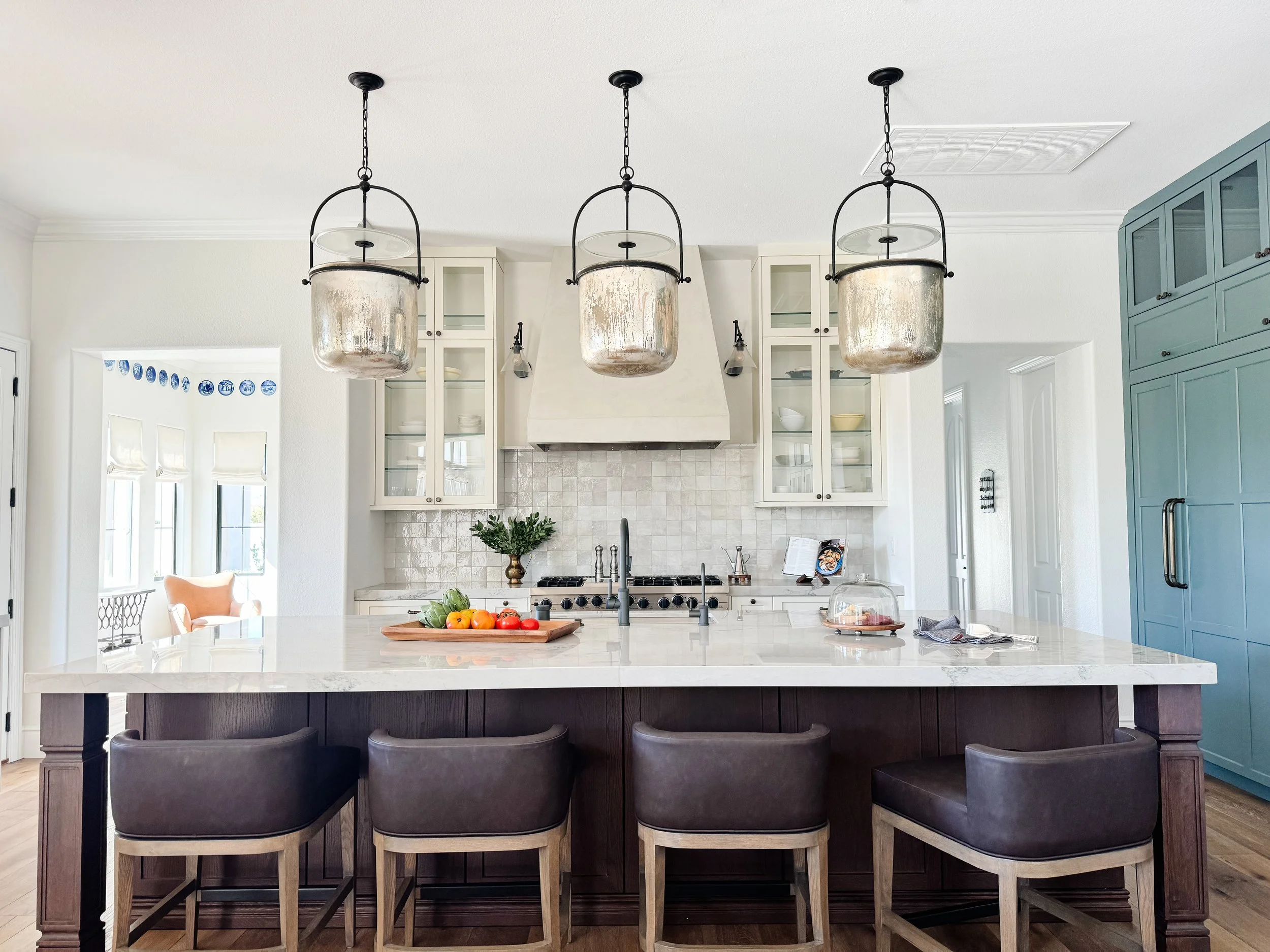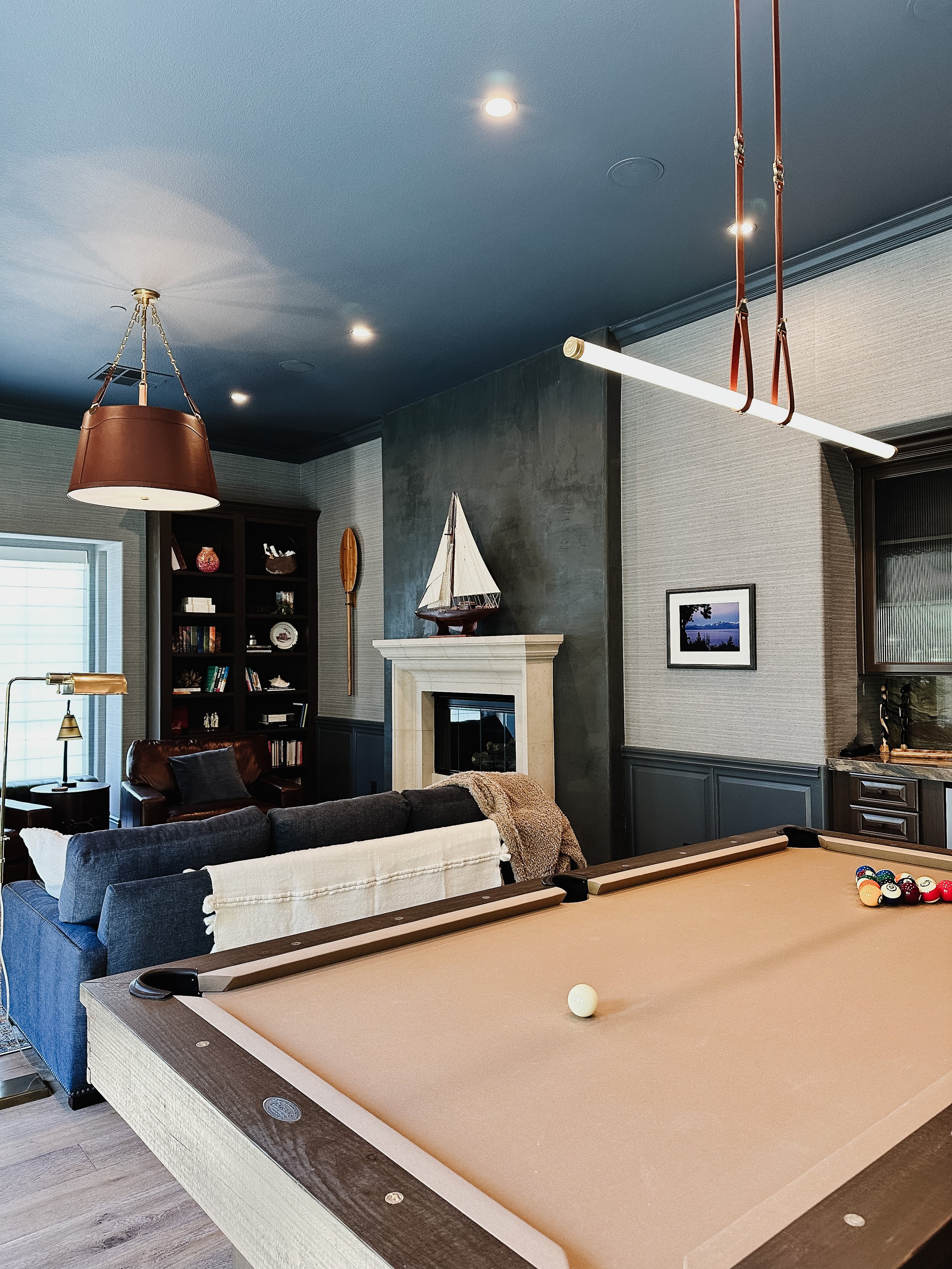Rustic Traditional
Designing a home with a nod to the traditional East CoAst with a rustic Southwest twist
Welcome to, what we dubbed, Rustic Traditional. When you Google this term, there is a wide range of results - we see cabins, haciendas and estates. The common threads? Natural materials, cozy textiles and fine detail. Those are all emphasized in this home!
Let me give you a bit of a backstory…
This client moved into their home also a year before we started working together. They knew they would “one day” adapt the spaces to reflect their personal style. The had a beautiful windows, an amazing view, and a smart floor plan - just needed updated from the early 2000’s Tuscan style with it’s faux stone, dark wood, and layers of bulky drapery.
The design process flew by! I loved working to create my client vision - which had ample space for me to elaborate on as we determined the final design. A fantastic contractor was enlisted to execute the design intent.
Overall, the end product is beyond what I was expecting and all the details came together…
KITCHEN
We started with turned wood accents, tall floating bar instead of a kitchen table, and loads of drapery.
Even now, putting together this blog post - I’m amazed how closely linked the design intent is to the end product. The millwork took a bit of extra effort to have a complete punch-list. The attention to detail my client, myself and the contractor had really made this kitchen what it is! The white cabinets recede as the deep oak stained island stands proud in the space. The accent millwork that houses the larger appliances was custom painted Mountain Pass by Sherwin Williams - and I have to tell you, I’m so happy I stayed true to my original paint selection!
CLUB ROOM
Labeled Adult Lounge on the plan set, this space had a lot of potential but was weighted down with the deep wood and faux painting. Everything was just heavy and the flow of the space felt odd.
The Club Room needed to be a great space to entertain, but also comfortable enough for them to use daily to relax and enjoy. Keeping the room dark really help emphasize the moodiness of the space and ended up being the most rustic space in the home. We created a custom billiards table that felt timeless and accented it with a contemporary light fixture that relates very well to the leather drum fixture anchoring the seating area. To help with the overall budget, the millwork in here was refinished and modified to clean up some of the applied detail. This was a great decision to free up some funds in other key spaces!
PRIMARY SUITE
Most tubs in these homes are deck mounted super sweet square footage black holes! We needed to lighten up the space and allow for better circulation.
Carrying up the stone design at the living room fireplace was such a great choice - the spaces relate and it adds additional natural elements to this warm primary suite. I feel more relaxed just looking at this tub and the soft light from those windows!























